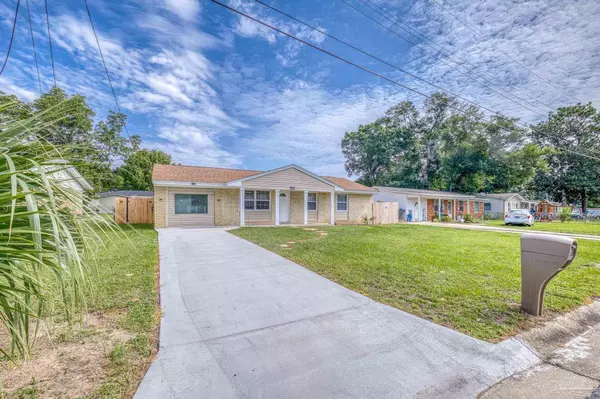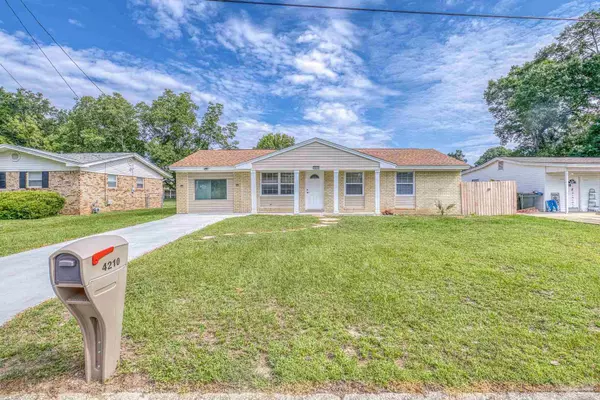4210 Coldsprings Dr Pensacola, FL 32514
UPDATED:
Key Details
Property Type Single Family Home
Sub Type Single Family Residence
Listing Status Active
Purchase Type For Sale
Square Footage 1,512 sqft
Price per Sqft $164
Subdivision Evergreen
MLS Listing ID 670114
Style Traditional
Bedrooms 3
Full Baths 2
HOA Y/N No
Year Built 1964
Lot Size 7,840 Sqft
Acres 0.18
Lot Dimensions 70x110
Property Sub-Type Single Family Residence
Source Pensacola MLS
Property Description
Location
State FL
County Escambia - Fl
Zoning Res Single
Rooms
Other Rooms Yard Building
Dining Room Kitchen/Dining Combo
Kitchen Updated, Laminate Counters
Interior
Interior Features Storage, Baseboards, Ceiling Fan(s), Bonus Room
Heating Natural Gas
Cooling Central Air, Ceiling Fan(s)
Flooring Tile, Simulated Wood
Appliance Electric Water Heater, Dishwasher, Refrigerator
Exterior
Parking Features Driveway
Fence Back Yard
Pool None
Utilities Available Cable Available
View Y/N No
Roof Type Shingle
Garage No
Building
Lot Description Interior Lot
Faces OLIVE RD TO JOHNSON AVE, RIGHT ONTO OLYMPIA THEN RIGHT ONTO COLDSPRINGS. HOME IS ON THE LEFT SIDE.
Story 1
Water Public
Structure Type Frame
New Construction No
Others
HOA Fee Include None
Tax ID 051S291000035004
Virtual Tour https://show.tours/e/r5XbCFK



