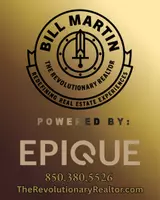3348 Edgewater Dr Gulf Breeze, FL 32563

UPDATED:
Key Details
Property Type Single Family Home
Sub Type Single Family Residence
Listing Status Active
Purchase Type For Sale
Square Footage 6,735 sqft
Price per Sqft $354
Subdivision Santa Rosa Shores
MLS Listing ID 672859
Style Contemporary
Bedrooms 5
Full Baths 5
HOA Y/N No
Year Built 2021
Lot Size 10,018 Sqft
Acres 0.23
Property Sub-Type Single Family Residence
Source Pensacola MLS
Property Description
Location
State FL
County Santa Rosa
Zoning Res Single
Rooms
Dining Room Formal Dining Room, Kitchen/Dining Combo
Kitchen Not Updated
Interior
Interior Features Storage, Baseboards, Cathedral Ceiling(s), Ceiling Fan(s), Crown Molding, Elevator, High Ceilings, High Speed Internet, Recessed Lighting, Sound System, Wet Bar, Bonus Room, Game Room, Office/Study, Wine Storage Room
Heating Multi Units
Cooling Multi Units, Ceiling Fan(s)
Flooring Marble
Fireplace true
Appliance Tankless Water Heater, Wine Cooler, Built In Microwave, Dishwasher, Disposal, Double Oven, Refrigerator, Trash Compactor, Oven
Exterior
Exterior Feature Balcony, Barbecue, Lawn Pump, Outdoor Kitchen, Sprinkler, Tennis Court(s), Rain Gutters
Parking Features 3 Car Garage, Boat, Golf Cart Garage, Garage Door Opener
Garage Spaces 3.0
Fence Back Yard, Privacy
Pool Gunite, In Ground
Community Features Picnic Area, Tennis Court(s)
Waterfront Description Intracoastal Waterway
View Y/N Yes
Roof Type Metal
Total Parking Spaces 3
Garage Yes
Building
Lot Description Central Access
Faces Follow Tiger Point Blvd for about 1.2 miles, then turn right onto Edgewater Drive. Continue straight — the home will be on your left, near the waterfront.
Story 3
Water Public
Structure Type Concrete
New Construction No
Others
HOA Fee Include None
Tax ID 322S284760004000070
Virtual Tour https://portal.riptidemedia.net/videos/019a16bd-a602-7324-80fd-e7a22c993a96
GET MORE INFORMATION





