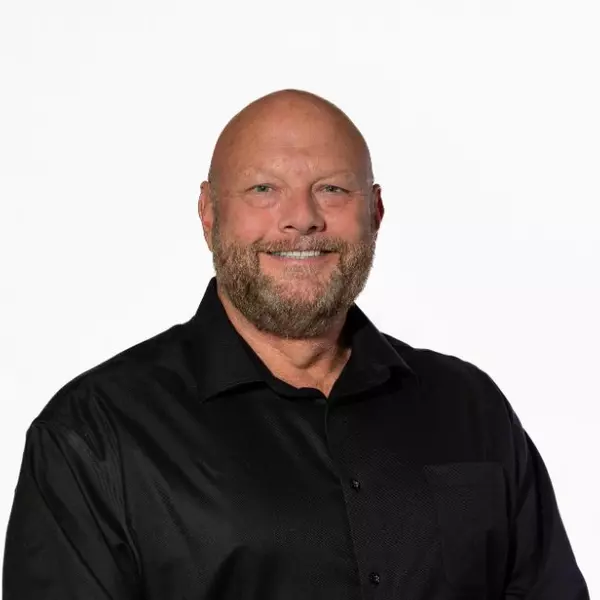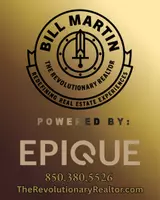1415 N Barcelona Pensacola, FL 32501

UPDATED:
Key Details
Property Type Single Family Home
Sub Type Single Family Residence
Listing Status Active
Purchase Type For Sale
Square Footage 6,890 sqft
Price per Sqft $348
Subdivision North Hill Highlands
MLS Listing ID 672944
Style Ranch,Traditional
Bedrooms 6
Full Baths 5
Half Baths 1
HOA Fees $50/ann
HOA Y/N Yes
Year Built 1957
Lot Size 0.580 Acres
Acres 0.58
Lot Dimensions 170x150
Property Sub-Type Single Family Residence
Source Pensacola MLS
Property Description
Location
State FL
County Escambia - Fl
Zoning City,Historical,Res Single
Rooms
Dining Room Breakfast Room/Nook, Formal Dining Room
Kitchen Not Updated, Granite Counters, Kitchen Island, Pantry, Solid Surface Countertops
Interior
Interior Features Storage, Baseboards, Bookcases, Cathedral Ceiling(s), Ceiling Fan(s), Chair Rail, Crown Molding, High Speed Internet, Recessed Lighting, Sauna, Sound System, Wet Bar, Central Vacuum, Sun Room
Heating Heat Pump
Cooling Multi Units, Heat Pump, Ceiling Fan(s)
Flooring Hardwood, Marble, Parquet, Stone, Tile
Fireplaces Type Two or More
Fireplace true
Appliance Tankless Water Heater/Gas, Dryer, Washer, Wine Cooler, Built In Microwave, Dishwasher, Disposal, Double Oven, Refrigerator, Oven
Exterior
Exterior Feature Fire Pit, Irrigation Well, Outdoor Kitchen, Sprinkler, Rain Gutters
Parking Features 3 Car Garage, Circular Driveway, Garage Door Opener
Garage Spaces 3.0
Fence Back Yard, Full
Pool In Ground, Vinyl, Salt Water
Community Features Sauna
Utilities Available Cable Available
View Y/N No
Roof Type Gable,Hip,Metal
Total Parking Spaces 3
Garage Yes
Building
Lot Description Central Access, Corner Lot, Historic District, Interior Lot
Faces Coming from Cervantes, turn North on Barcelona. The house will be on the corner of Barcelona and Blount. Coming from Palafox, turn West onto Blount.
Story 1
Water Public
Structure Type Brick,Frame
New Construction No
Others
HOA Fee Include None
Tax ID 000S009010011169
Security Features Security System,Smoke Detector(s)
Pets Allowed Yes
Virtual Tour https://portal.riptidemedia.net/sites/1415-n-barcelona-st-pensacola-fl-32501-19984342/branded
GET MORE INFORMATION





