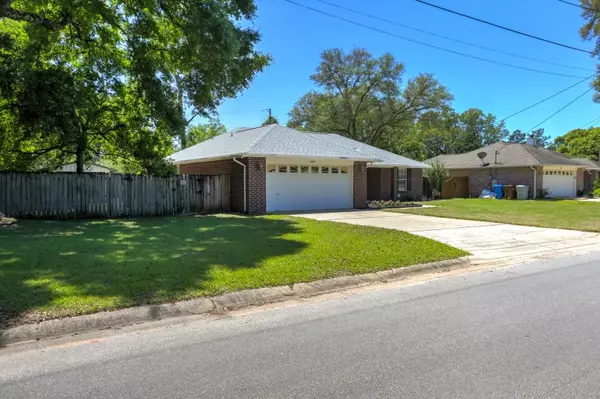Bought with Catherine Bergfelder • EXP Realty, LLC
For more information regarding the value of a property, please contact us for a free consultation.
6187 Ashton Woods Cir Milton, FL 32570
Want to know what your home might be worth? Contact us for a FREE valuation!

Our team is ready to help you sell your home for the highest possible price ASAP
Key Details
Sold Price $295,000
Property Type Single Family Home
Sub Type Single Family Residence
Listing Status Sold
Purchase Type For Sale
Square Footage 1,872 sqft
Price per Sqft $157
Subdivision Ashton Woods
MLS Listing ID 625780
Sold Date 06/27/23
Style Traditional
Bedrooms 3
Full Baths 2
HOA Y/N No
Year Built 2000
Lot Size 10,890 Sqft
Acres 0.25
Lot Dimensions 94X118
Property Sub-Type Single Family Residence
Source Pensacola MLS
Property Description
Motivated Seller!! No HOA! New Roof 2022! New HVAC 2023! All Brick with Florida Room. Move in Ready! Over-sized LEVEL LOT! No carpeting. Tile and Laminate throughout! Boat Shed 28' x 12'3" x 7'. New fridge, dishwasher, stove/oven. New paint, gutters. Room for a pool. The spacious great room offers a warm and cozy fireplace. Ceiling fans in all room! Plant ledges offer a nice touch. The kitchen is very workable. It has a hip-hop bar and eat-in area. Master bath features 2 walk in closets and dual sinks. Festive lights in Florida room. The backyard has a 6' privacy fence with a double wide gate. Bring your RV! There are hurricane panels and shade in the backyard. New sod and sprinklers. Low County Taxes. ASSUMABLE 1st @ 3.375%. Balance Due 104,600K. 22 remaining years.
Location
State FL
County Santa Rosa
Zoning Res Single
Rooms
Other Rooms Yard Building
Dining Room Eat-in Kitchen
Kitchen Not Updated, Pantry
Interior
Interior Features Ceiling Fan(s), Vaulted Ceiling(s), Sun Room
Heating Central, Fireplace(s)
Cooling Central Air, Ceiling Fan(s)
Flooring Tile
Fireplace true
Appliance Electric Water Heater, Dishwasher, Microwave, Refrigerator
Exterior
Parking Features 2 Car Garage, Garage Door Opener
Garage Spaces 2.0
Fence Back Yard
Pool None
View Y/N No
Roof Type Composition
Total Parking Spaces 2
Garage Yes
Building
Faces Hwy 90 to Glover. Left on Ashton Woods Circle.
Story 1
Water Public
Structure Type Brick
New Construction No
Others
Tax ID 051N280000023260000
Security Features Smoke Detector(s)
Read Less



