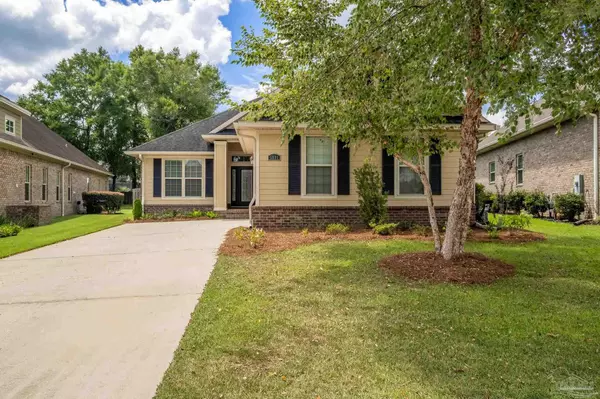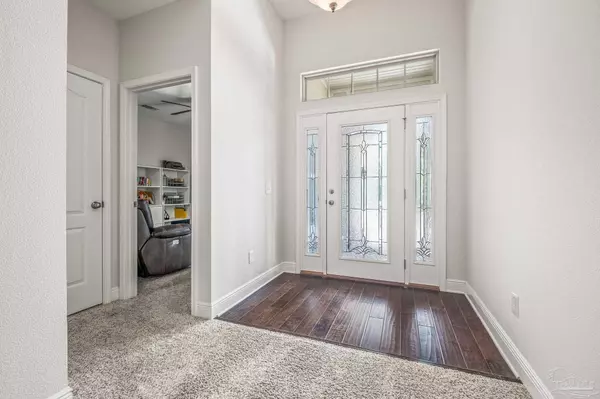Bought with Sonia Rogers • 1st Class Real Estate Elevate
For more information regarding the value of a property, please contact us for a free consultation.
5521 Silverbell Ct Pensacola, FL 32526
Want to know what your home might be worth? Contact us for a FREE valuation!

Our team is ready to help you sell your home for the highest possible price ASAP
Key Details
Sold Price $515,000
Property Type Single Family Home
Sub Type Single Family Residence
Listing Status Sold
Purchase Type For Sale
Square Footage 2,072 sqft
Price per Sqft $248
Subdivision Nature Trail
MLS Listing ID 632692
Sold Date 10/04/23
Style Cottage
Bedrooms 3
Full Baths 2
HOA Fees $140/ann
HOA Y/N Yes
Year Built 2014
Lot Size 8,276 Sqft
Acres 0.19
Lot Dimensions 48.31x140x69.11x143.75
Property Sub-Type Single Family Residence
Source Pensacola MLS
Property Description
Beautiful Craftsman Style POOL Home in Nature Trail!! This Open Floor Plan offers 3 Bedrooms, 2 Full Baths, 2072 SF, with many upgraded amenities! A beautiful leaded glass front door & sidelights, w/ transom windows greets you at the entrance! There are 2 Bedrooms on the front of the home, with spacious closets. The Master Bedroom is on the back side of the home. The Living Area and Dining Area surround the spacious Kitchen to give a very open floor plan, with high ceilings, & nice windows for natural lighting. The Kitchen offers granite countertops, white wood cabinetry, Stainless appliances including Kenmore ELITE GAS Stove, Refrigerator, Dishwasher, & Microwave, Large 2 door Pantry, Hardwood Floors, & more! You will LOVE the Updated & Expanded $30,000 Master Bath SHOWER, which offers gorgeous marble tile walls, a pebble floor, frameless glass door, and high end rain shower fixtures! The New Built in Closet System in the Master Closet offers extra storage spaces for better organization! The Dining Area leads out to the comfortable and bright Sunroom! Just off the Sunroom is the 17x9 Screened Porch, with beautiful VIEWS of the Gunite POOL!! Enjoy your sparkling Pool w/ PAVER Decking around it, colorful lighting, and a vacuum system included. You can have breakfast on your Screened Porch and watch the birds!! NEW Gutters with LeafGuard covers make for EASY maintenance, along with the Irrigation System! Don't miss out on this beautiful home w/ UPGRADES Galore! Call NOW for your private tour!
Location
State FL
County Escambia
Zoning County,Res Single
Rooms
Dining Room Breakfast Bar, Breakfast Room/Nook
Kitchen Not Updated, Pantry
Interior
Interior Features Baseboards, Ceiling Fan(s), Crown Molding, High Ceilings, High Speed Internet, Recessed Lighting, Walk-In Closet(s), Smart Thermostat, Office/Study, Sun Room
Heating Central, Natural Gas
Cooling Central Air, Ceiling Fan(s), ENERGY STAR Qualified Equipment
Flooring Hardwood, Tile, Carpet
Appliance Gas Water Heater, Built In Microwave, Dishwasher, Disposal, Microwave, Refrigerator, Self Cleaning Oven
Exterior
Exterior Feature Rain Gutters
Parking Features 2 Car Carport, Garage Door Opener
Carport Spaces 2
Fence Back Yard, Full
Pool Gunite, In Ground
Community Features Pool, Community Room, Fitness Center, Golf, Picnic Area, Playground, Security/Safety Patrol, Sidewalks, Tennis Court(s)
Utilities Available Cable Available, Underground Utilities
View Y/N No
Roof Type Composition
Total Parking Spaces 2
Garage No
Building
Lot Description Cul-De-Sac
Faces Approximately one mile west of Interstate 10 on 9 Mile Road (Alt 90). Just beyond Navy Federal Credit Union, look for the Nature Trail Guard House entrance on the south side of the highway. Once inside the Community, stay on Foxtail loop all the way to the back, to Left on Silverbell Ct. House is on the Left.
Story 1
Water Public
Structure Type Frame
New Construction No
Others
HOA Fee Include Association
Tax ID 091S314200230015
Security Features Smoke Detector(s)
Pets Allowed Yes
Read Less
GET MORE INFORMATION




